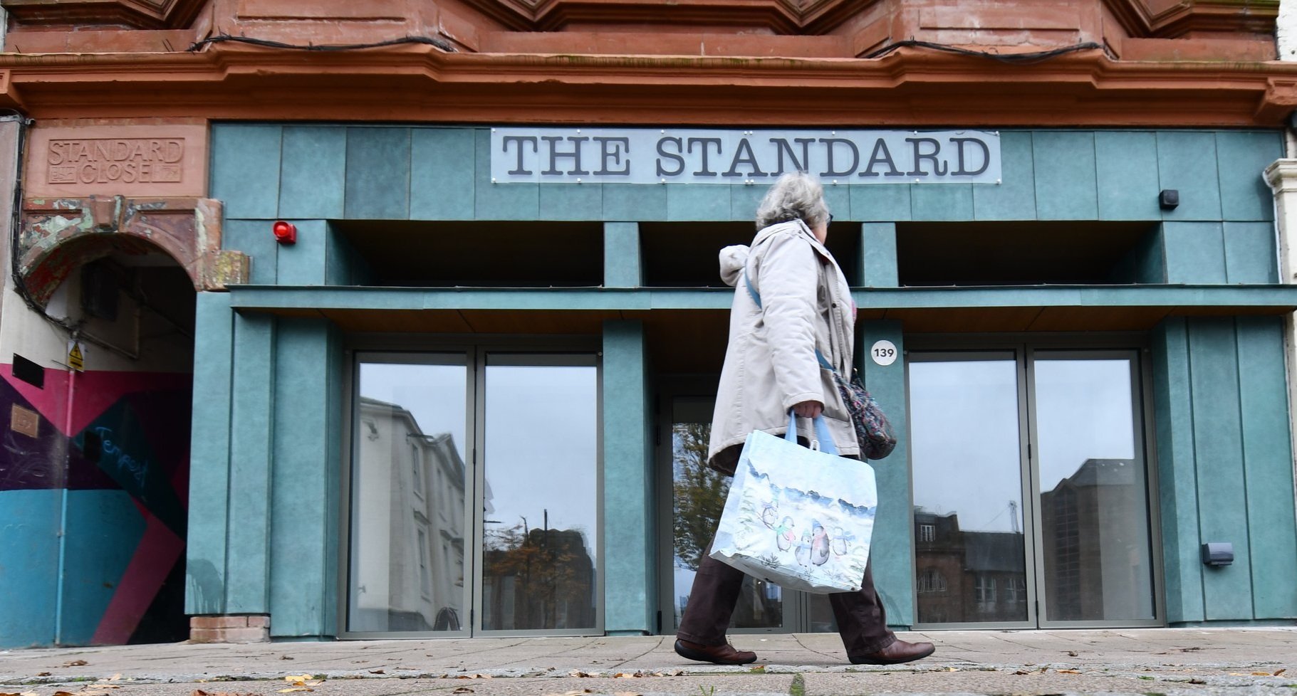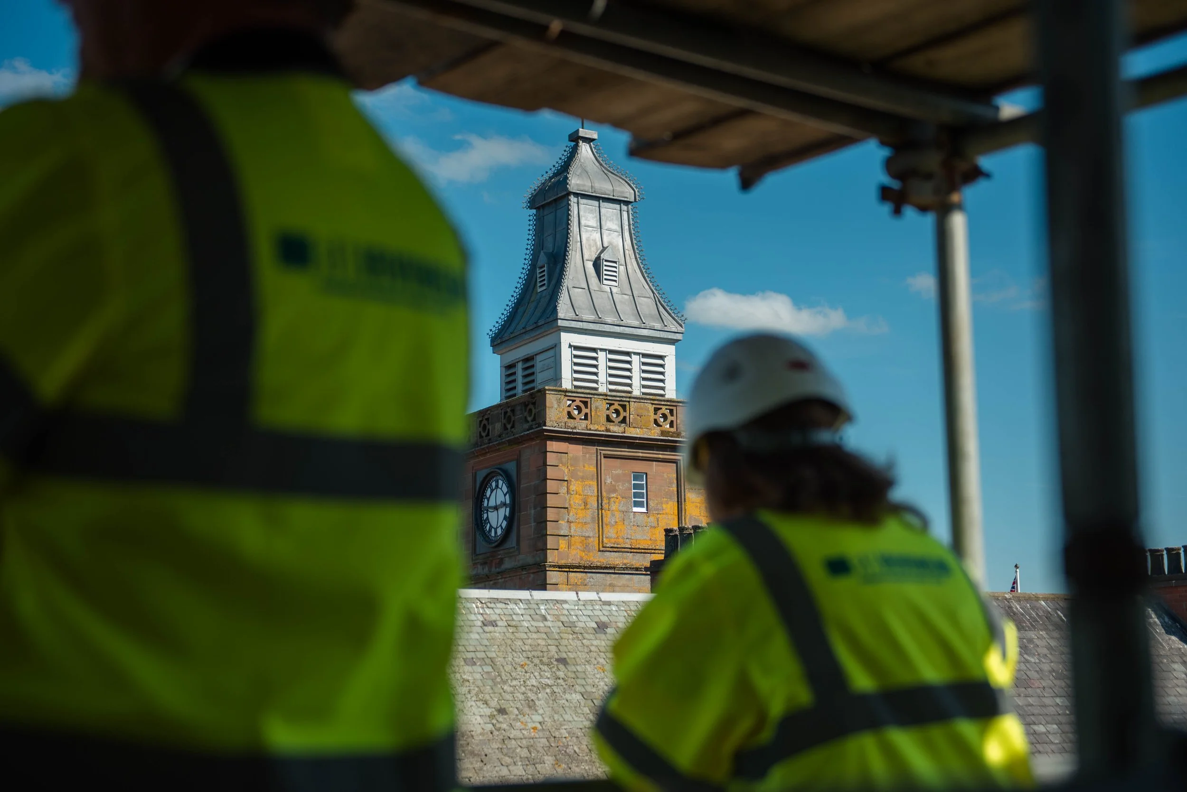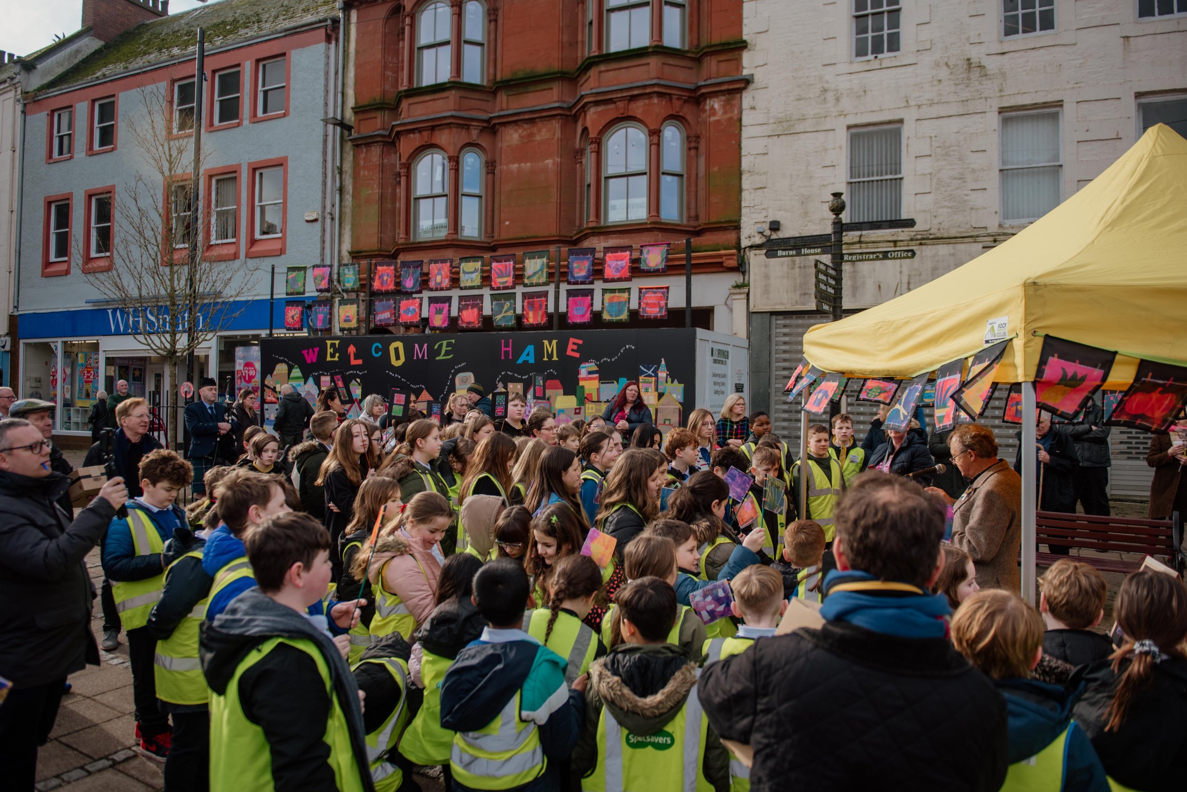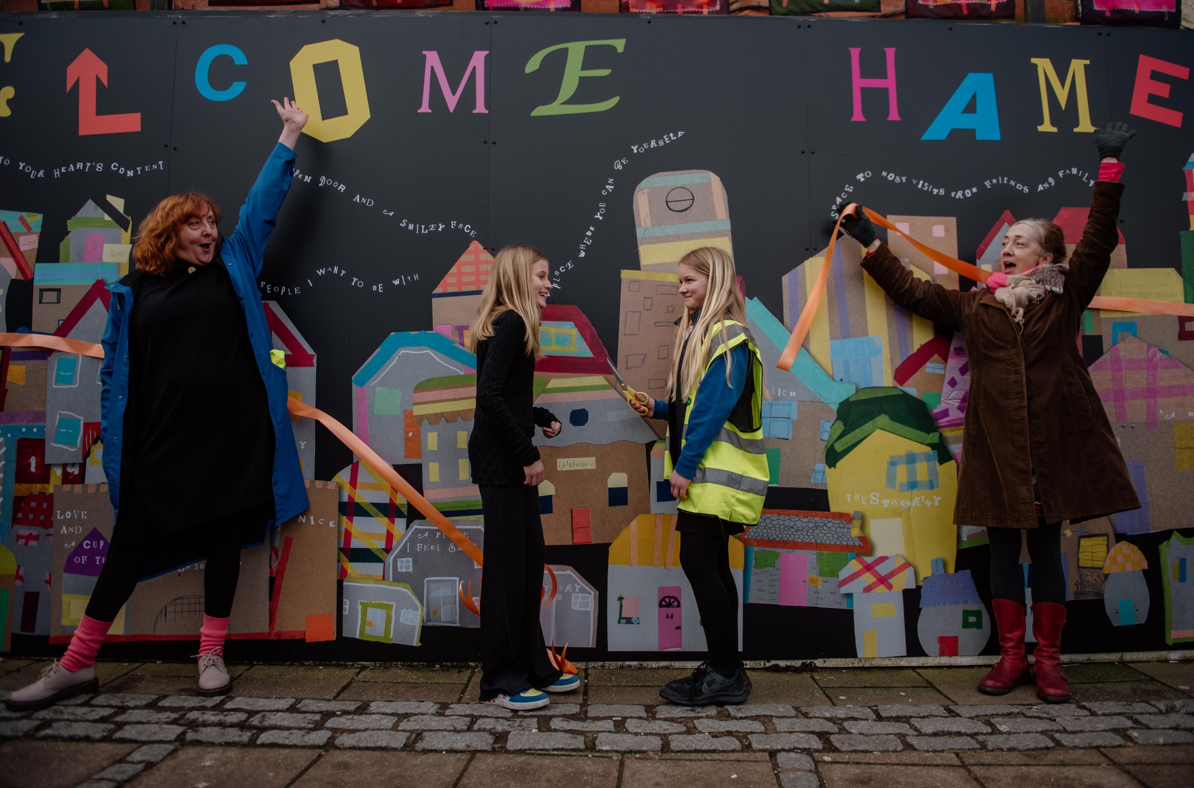
Phase One: The story of The Standard
The story of The Standard is one which embodies community, determination and innovation. And it is one which is really only just beginning.
Midsteeple Quarter has transformed 135-139 High Street, turning from a derelict blight on the town centre to a site which represents hope for the future - one where people live, work and visit.
Its creation is the first major phase of construction in Midsteeple Quarter, as laid out in our community benefit society’s blueprint.
The site’s name - chosen by the community - reflects its historic former use as home of the Dumfries & Galloway Standard newspaper, just one element of the town’s rich printing heritage.
And while people have been pleased to see its transformation completed, and for its first residents to move in, there is real excitement about the potential it has to encourage entrepreneurship and investment, both in the building itself and throughout wider Dumfries town centre.
The Standard is a model for much of what our community hopes to achieve through the other buildings in its ownership in the years ahead.
It is a site which had been essentially neglected for years before we successfully brought it into community ownership via an asset transfer from Dumfries and Galloway Council.
Between November 2018 and April 2020, we operated the former Baker’s Oven - as it was known by townsfolk - as a venue for creative activities with a public focus, while also continuing to support community groups to use the space periodically. Creative Producer Kevin Reid managed and directed the building for Midsteeple Quarter and latterly he was joined by Peter Smith, who ran the building from December 2019 to April 2020.
This period of use demonstrated clear demand in Dumfries for creative and pop-up spaces, the experience of which was an important influence for the plans we went on to develop for the site.
Construction work at the site began in 2022. The site was handed back to Midsteeple Quarter in November 2024.
Turning vision into reality
The creation of The Standard has taken our community’s vision for a better, stronger future - with community ownership at its heart - and began turning it into reality. This video shares a snapshot of the construction project.
What does The Standard feature?
The redeveloped and extended building features community and enterprise space space at ground level and part of the first floor as well as seven flats on its upper floors.
The creative enterprise area will include space for pop-up projects, one-off events, long-term units for hire, a retail unit and co-working space.
The homes - whicho wned by Midsteeple Quarter Community Benefit Society - are rented at an affordable-to-mid-market rate. You can read more about them here.
The development also brought about the creation Standard Close, linking High Street and Irish Street. Its striking design features include lettering in metalwork and brickwork, another reflection of the site’sprinting heritage.
Who designed the scheme and who built it?
Planning permission and conservation area consent for the redevelopment of 135-139 High Street was granted in August 2020. It followed a design process which had involved the community every step of the way.
That work was led by ARPL Architects, working with quantity surveyors McGowan Miller and engineers Asher Associates.
RH Irving Construction was selected to carry out the phase one works following a competitive tendering process. The project was managed by construction project management specialists Nixon.
Construction work began in mid-2022. The site was handed over in November 2024.
What are the hopes for the site?
Midsteeple Quarter’s aims for the redeveloped 135-139 High Street are to prove the concept that having more people live - as well as work - in the town centre can be a critical component of a successful, sustainable, green future for Dumfries High Street which has community ownership at its core.
Rental income from the flats will allow us to ensure the spaces below can be made affordably available to those behind enterprises and creative endeavours, providing a springboard for success.
This will demonstrate what can be further achieved by the redevelopment of the other buildings which are community owned through Midsteeple Quarter.
What’s the site’s history?
In modern times, the site is best known for its many years as the Baker’s Oven cafe. Following its closure, the building became abandoned and neglected before falling into the control of Dumfries and Galloway Council - and then Midsteeple Quarter. Prior to all of that, its previous uses included being home to the Dumfries & Galloway Standard newspaper.
We have acted sensitively to its history and ensured that appropriate research was carried out prior to demolition work taking place on part of the site (read more here).
The main building, which you can see from the High Street, is a steel and concrete structure with a reproduction Victorian facade which was rebuilt in the 1980s following a fire. The rear studio building was marked as a ruin on an Ordinance Survey Town Plan of 1847. In the later Town Plan of 1893, the building is shown as occupied and roofed. In the first half of the 19th century, it was shown as roofed, disused and decayed.
How can I find out more about The Standard? Email the project team on info@midsteeplequarter.org and enterprise@midsteeplequarter.org with your details and we will get back in-touch.
Read more: New era dawns in Dumfries as High Street site’s transformation completes
How The Standard’s name was unveiled
The Standard was named following an innovative community art project. You can read more about that here and watch the video of our name unveiling above.
What funding made this work possible?
The transformation of 135-139 High Street launched thanks to a £7.2m funding package.
It was made possible following years of fundraising by the community, as well as through significant grants support. We are grateful to everyone who helped to turn the ambition of townsfolk for the site into reality.
The construction launch funding package was made up of:
Scottish Government Regeneration Capital Grant Fund (RCGF) - £3,460,000.
South of Scotland Enterprise (SOSE) - £2,199,852.
Dumfries and Galloway Council (via the Place Based Investment Programme) - £916,889.
Holywood Trust - £350,000.
Dumfries High Street Limited (trading as Midsteeple Quarter) - £300,000







